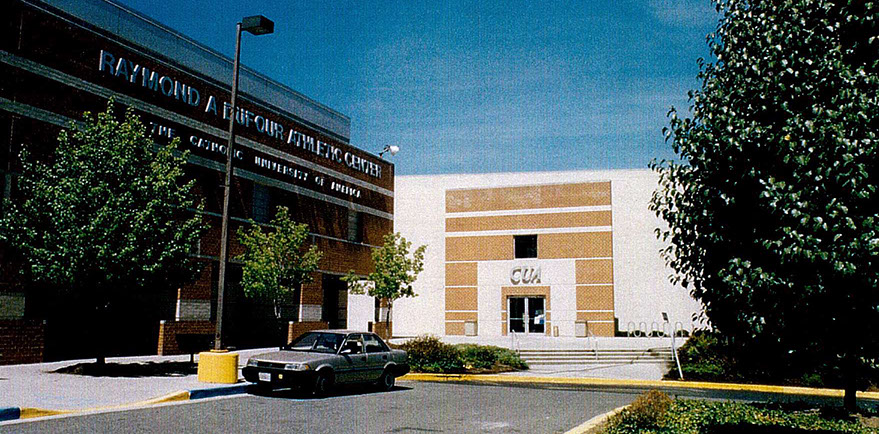THE CATHOLIC UNIVERSITY OF AMERICA
Washington, DC






















ABOUT THIS PROJECT
The Catholic University of America Campus Projects
Washington, DC
The Catholic University of America 30 Year Campus Master Plan: Feasibility & Evaluations of over 80 academic and support buildings.
Building Design, Management and Presentations for a 30 year comprehensive master plan included Programming, Planning and Design Guidelines for a 200 acre, approximately 80 building urban campus. The plan addressed new and existing facilities for Administration, Academics, Athletics, Housing and Support.
- Renovations to The Columbus School of Law: Alterations to various Administrative and Academic Offices and Classrooms, and Support Spaces
- Renovations to Flather Hall: Modernizations & Addition, 300 Student rooms, Baths and Lounges
- Schematic Design for Main Campus Dormitories, 500 new rooms, 300 renovated rooms, 6 Buildings
- Renovations to McMahon Hall: Administrative, Post Office, Lobbies, public spaces, support spaces, 5,000 SF.
- Renovations to the Dufour Athletic Complex and Fields: Alterations to the Athletic Offices, New Baseball Dugouts and restoration to the fields.
- Exterior Renovations and Modernizations to the Music School
- Renovations to the O’Connor Hall: Grand Reception Hall, Alumni Center, Student Services, Administrative Offices
